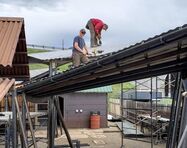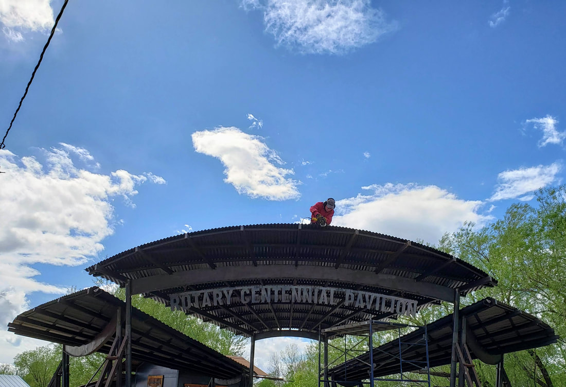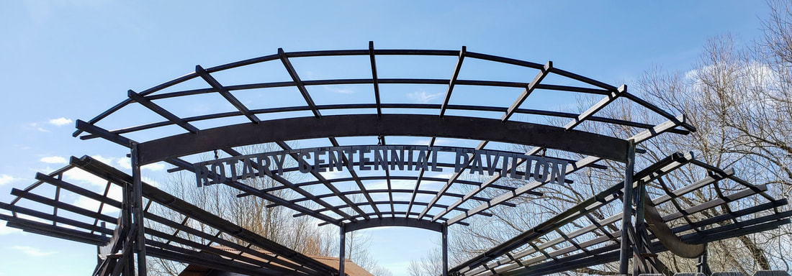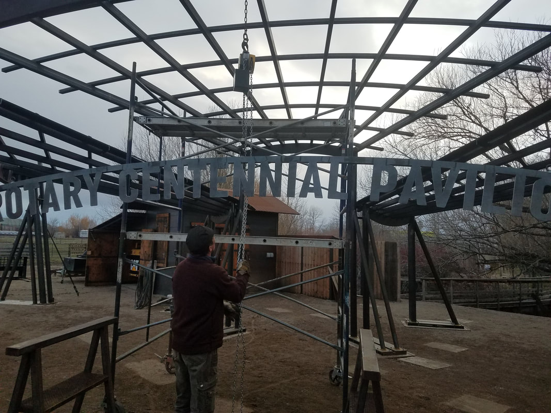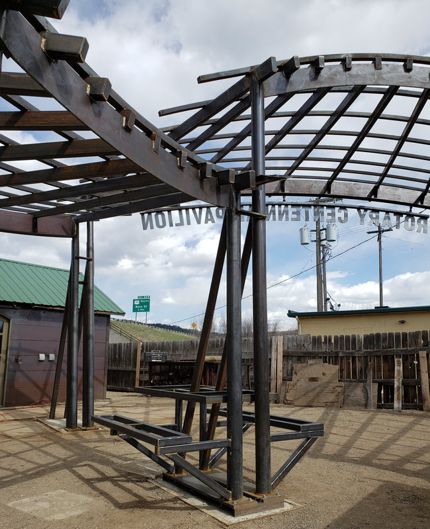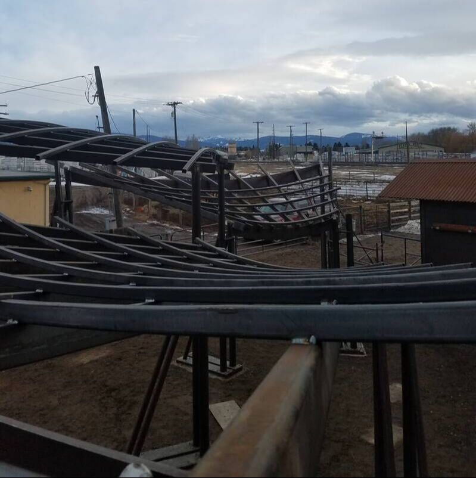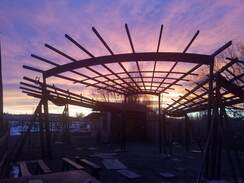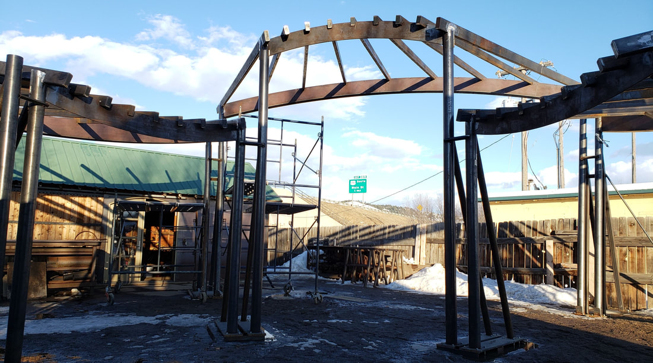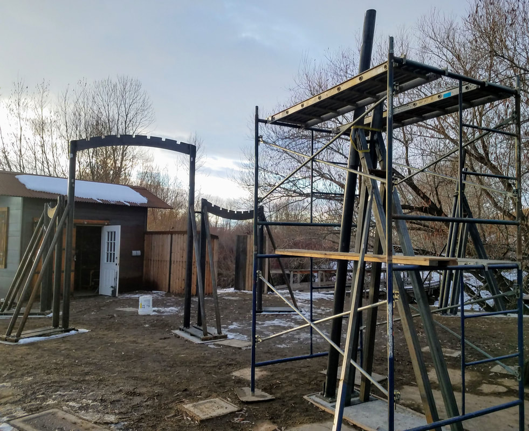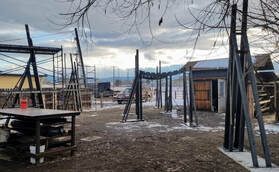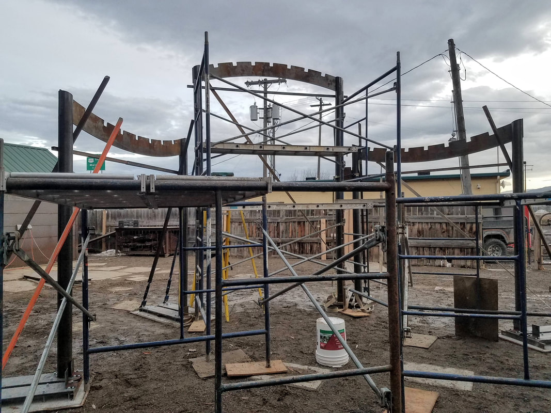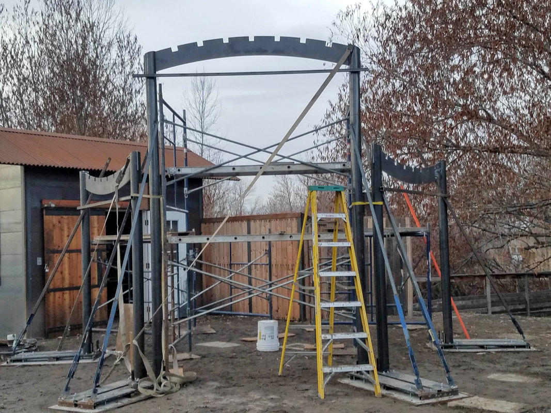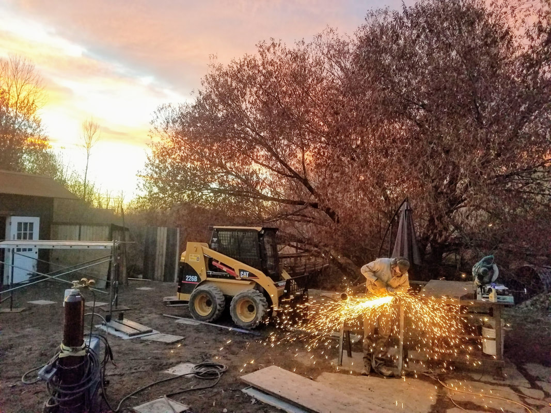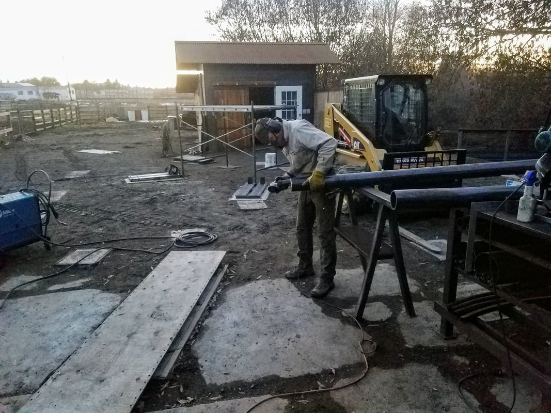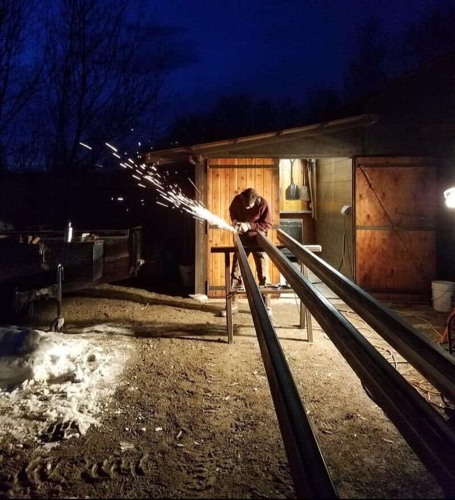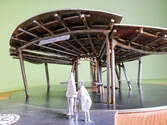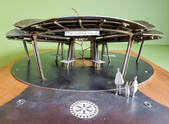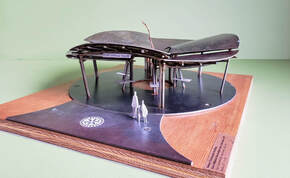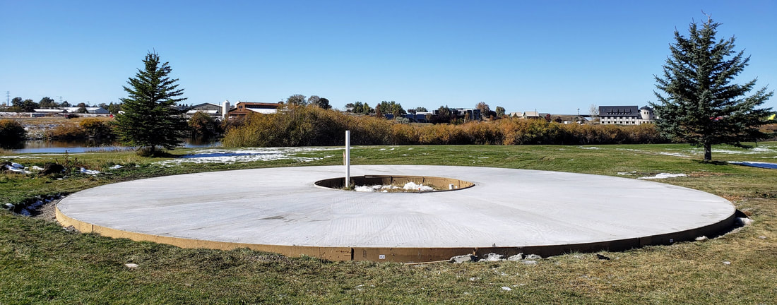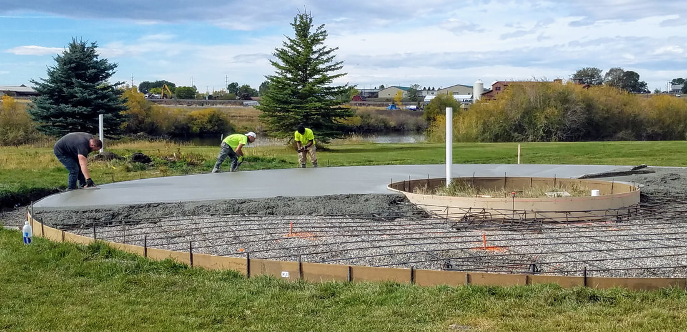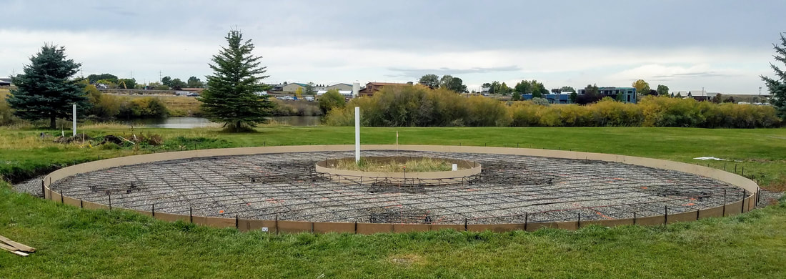The Making of the Rotary Centennial PavilionAn updated chronicle of progress.
Fabrication of the Pavilion at the Building WorkshopFabrication of pavilions take place off-site at our building workshop. The pavilion is comprised of six sections. Three sections or half of the pavilion is assembled first and then moved by crane to make room to assemble the other half of the pavilion.
Rolled roofing is attached and trimmed to the shape of concave and convex pavilion frames.
Gutters, entry signage, picnic table and benches were secured to the structure.
Perlins were welded atop the rafters and the structure is welded solid.
Rafters are placed in the pre-cut slots of the interior & exterior beams.
Interior & exterior column & beam assemblies were erected. the inner and outer beams were laser cut in Spokane, WA. Precise pre-cut slots in the beams allow for exact positioning of columns and rafters.
All parts and pieces were cut to length and prepared.
|
Final Installation of the Rotary Centennial PavilionInstallation of Phase 1 of the Rotary Centennial PavilionTuesday, June 2, 2020
Location of the Rotary Centennial Pavilion at the Glen Lake Park in Bozeman, MTInitial Scale ModelPouring of FoundationConcrete foundation was poured on October 8, 2019.
Ribbon Cutting & Unveiling EventSeptember 19, 2020 in celebration of 100 years of Rotary!
|
