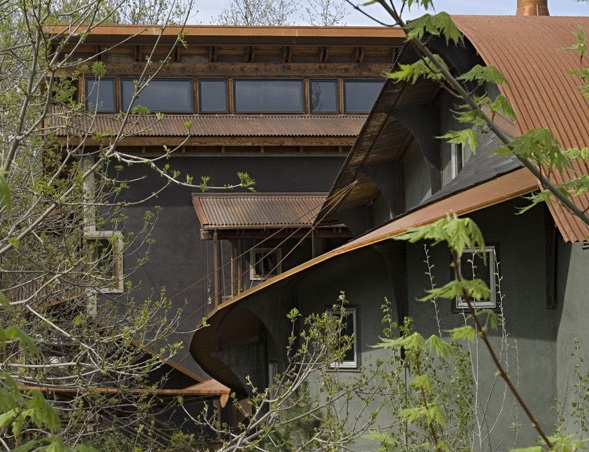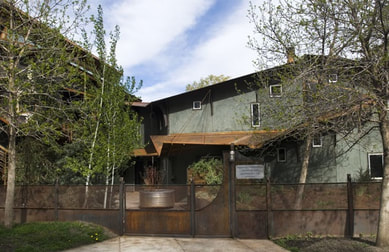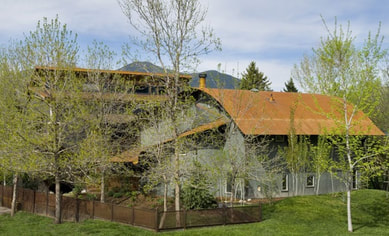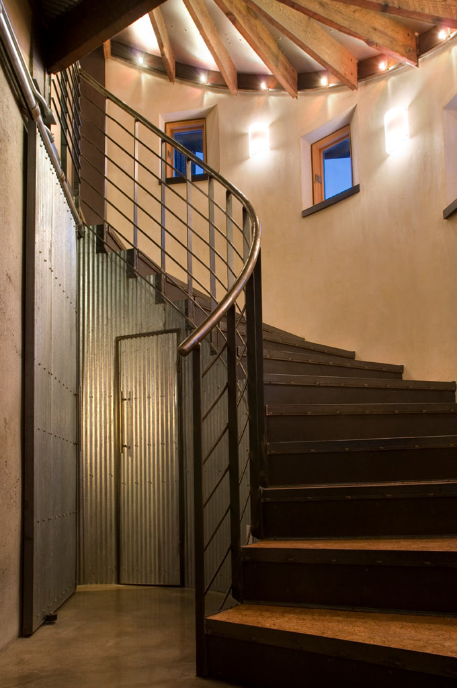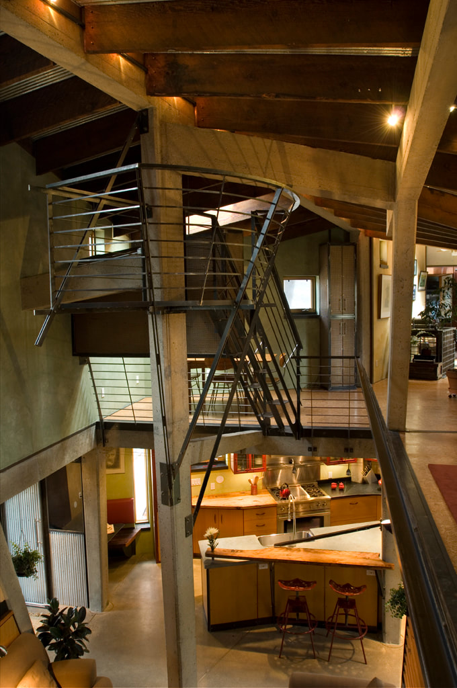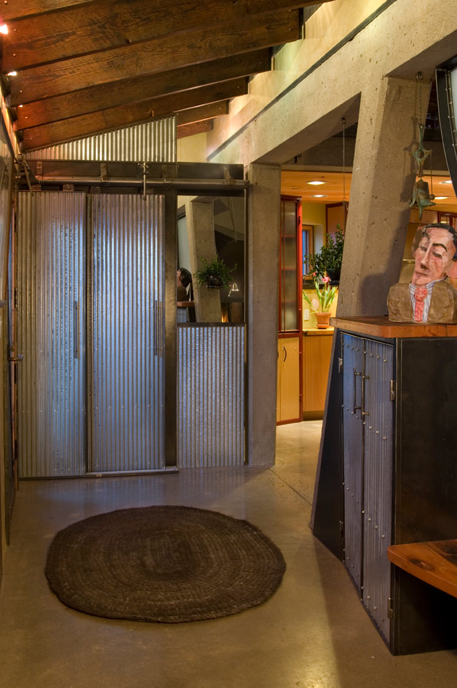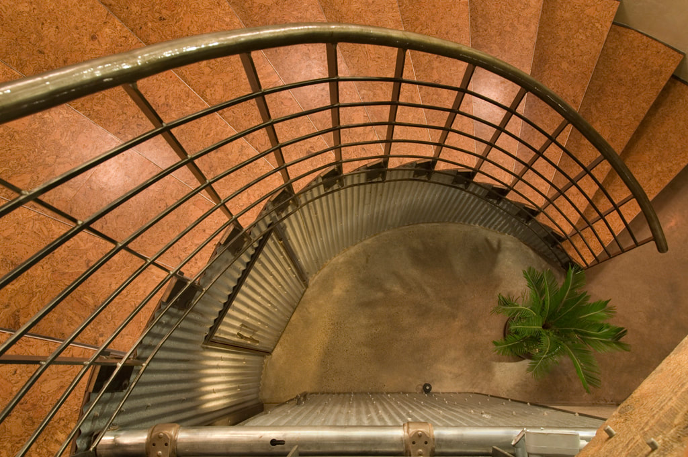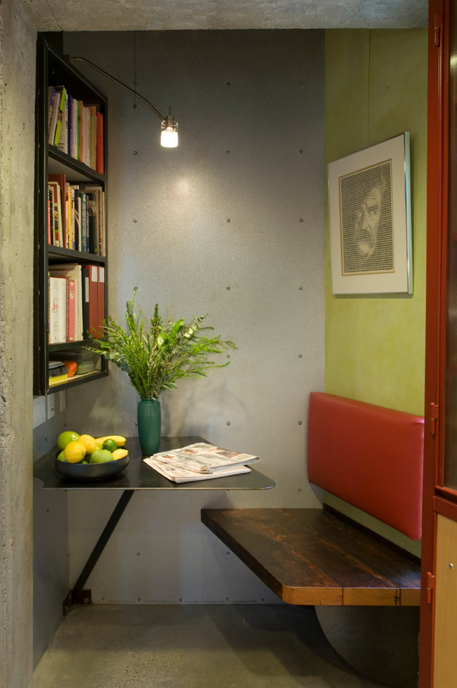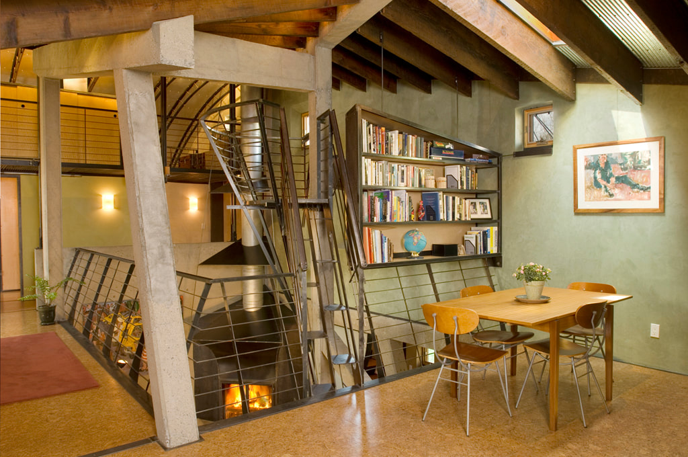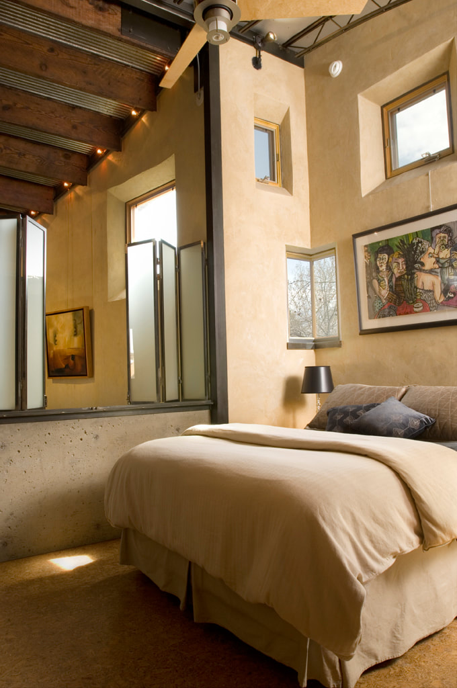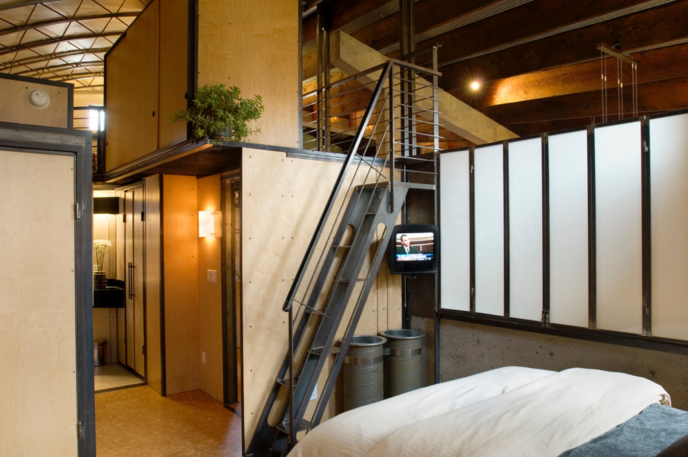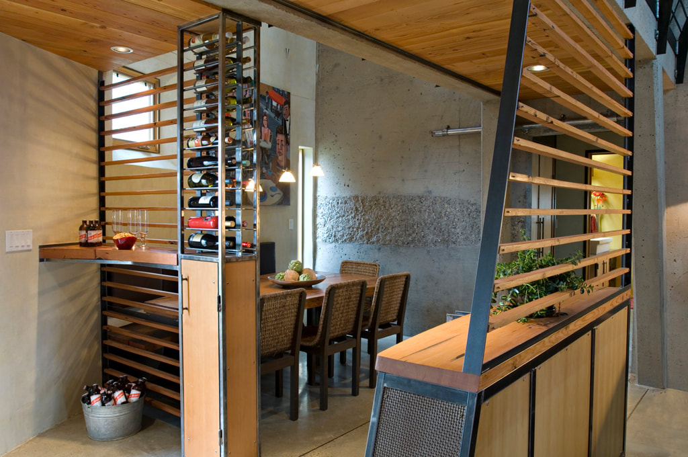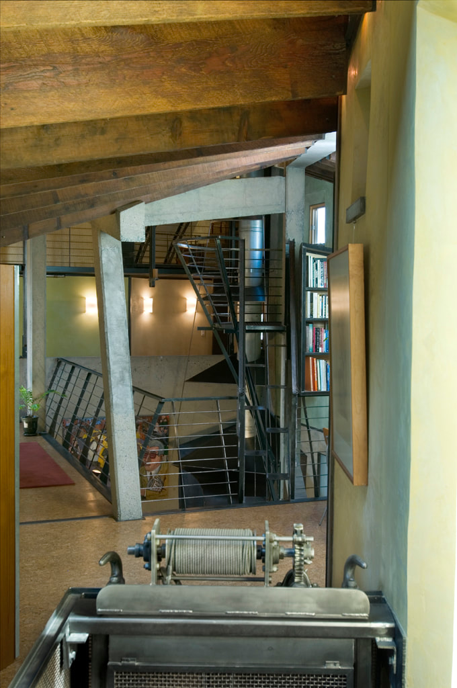An Architect's Home
The theme is industrial contemporary; reflecting the clerestory of factories and the curved roof & bow trusses on industrial buildings. Contemporary with industrial influences in structure, form and materials throughout. The landscaping creates defined exterior spaces with tree placement, fences, and retaining walls. The layering process buffers public spaces from private spaces in an urban setting.
"We wanted a home that was true to it's materials, design and most importantly, to our families' life style and health. And with that, a sustainable, healthy, low maintenance home was created." Ken VanDeWalle
