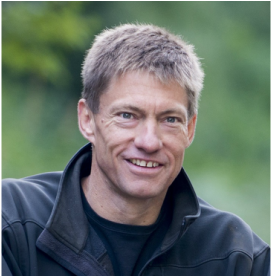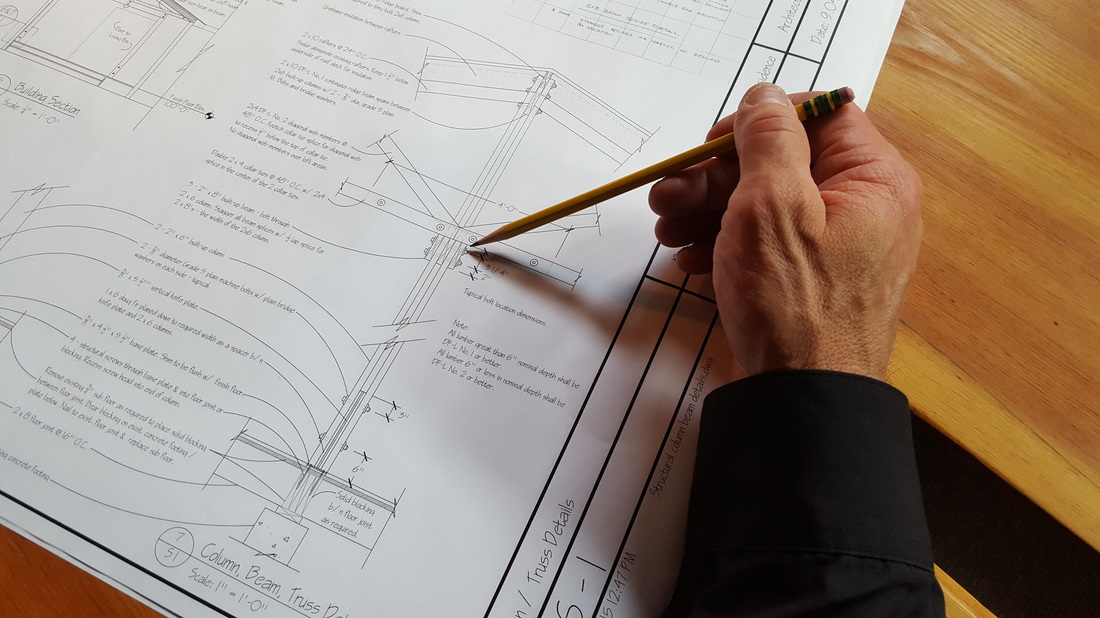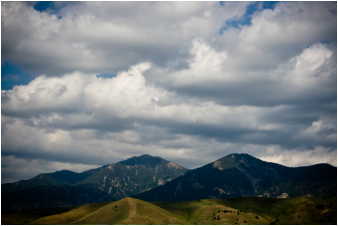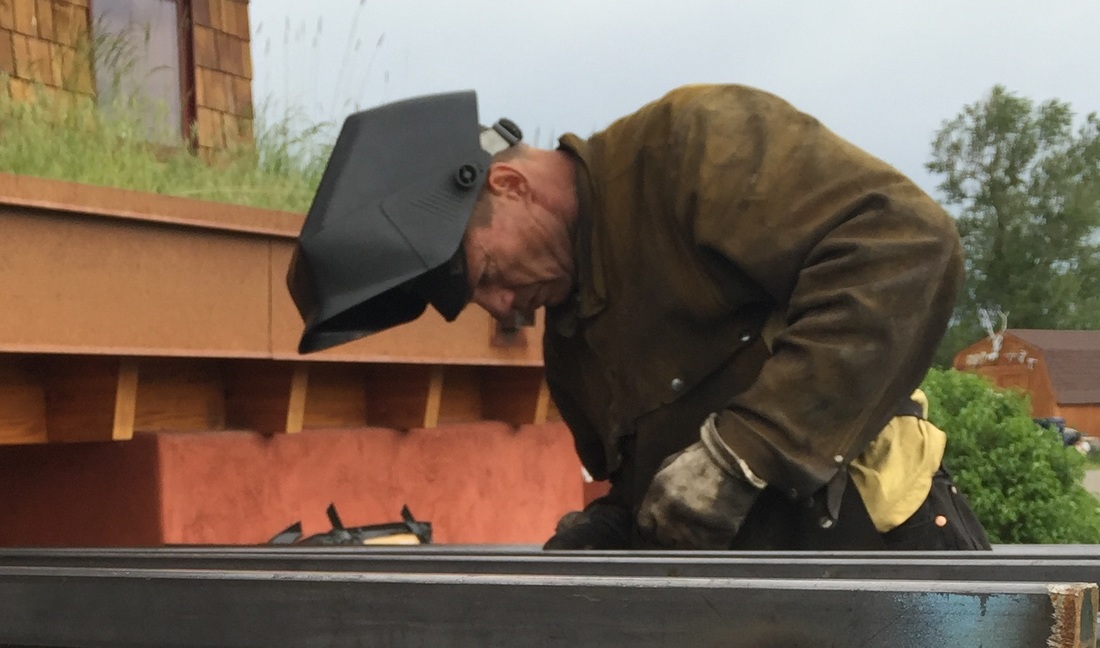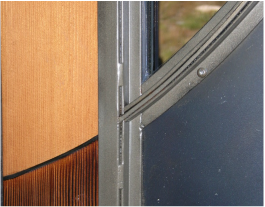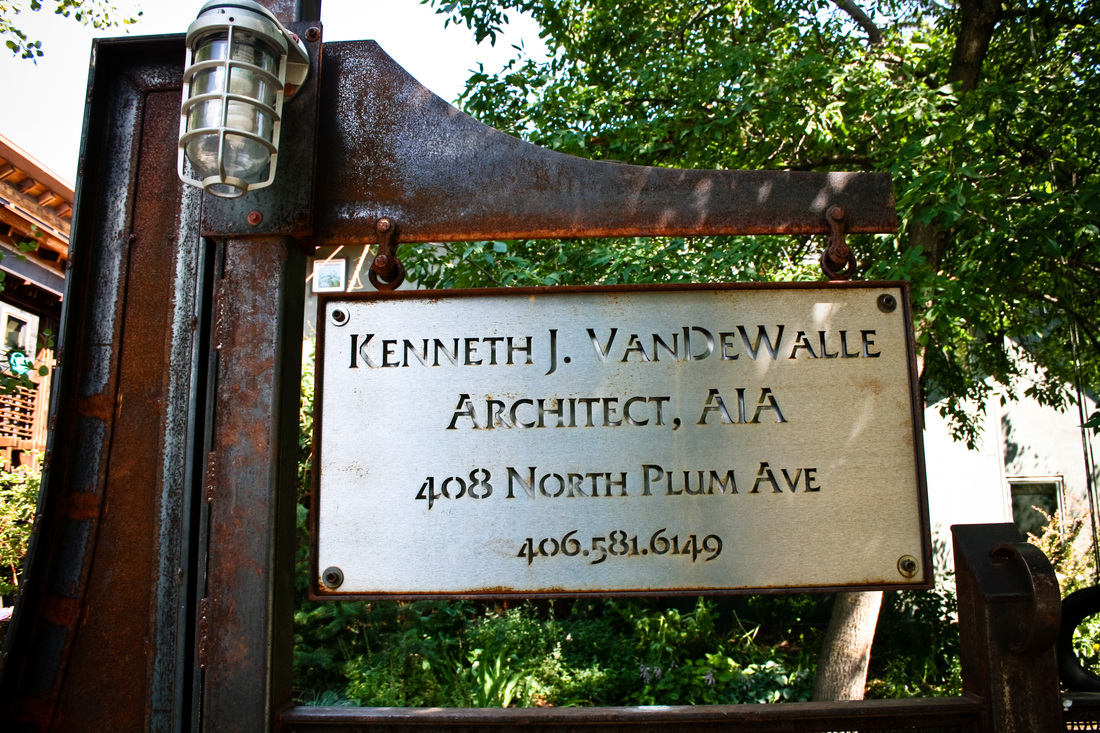Ken VanDeWalle, Architect AIA
Who ...I am a Wisconsin native, with a strong Dutch farming heritage. I learned carpentry and steel fabrication early on, working side by side with my father.
I am also strongly influenced by 10 years in the Marine Corps, two architecture degrees from the University of North Carolina, in Charlotte, NC, as well as, living and studying abroad in Europe and Japan. I live in Bozeman, Montana with my wife, Kristin and two teenage sons. |
What ...I look at architecture as a means to communicating an idea by clearly reflecting the function (needs, wants & budget) of a project.
I am experienced in the various phases of design development, including:
I also have the ability to fabricate and install small to medium size site specific installations. |
Where ...You will find me in my studio, or at the meadow. I try to balance my time between the two locations, because of the energy and inspiration I receive from each environment.
The studio is my creative design hub where I develop my ideas through drawing & models. The meadow is my outdoor workshop where I can take my designs and turn them into full scale objects. The meadow is also a invigorating combination of urban and agrarian qualities that keep me grounded to the world around us. |
When ...I look at design (and life) as a process that requires one to stay fresh, energized and inspired.
Therefore, I try to balance the type of projects I have in-house; striving to have several projects of different calibers going on at any one time. I might be working on a full set of construction drawings for a residential project, while fabricating a foot bridge for a community, and crafting a scale model of a retail fixture. |
How ...
|
Why ...
|
