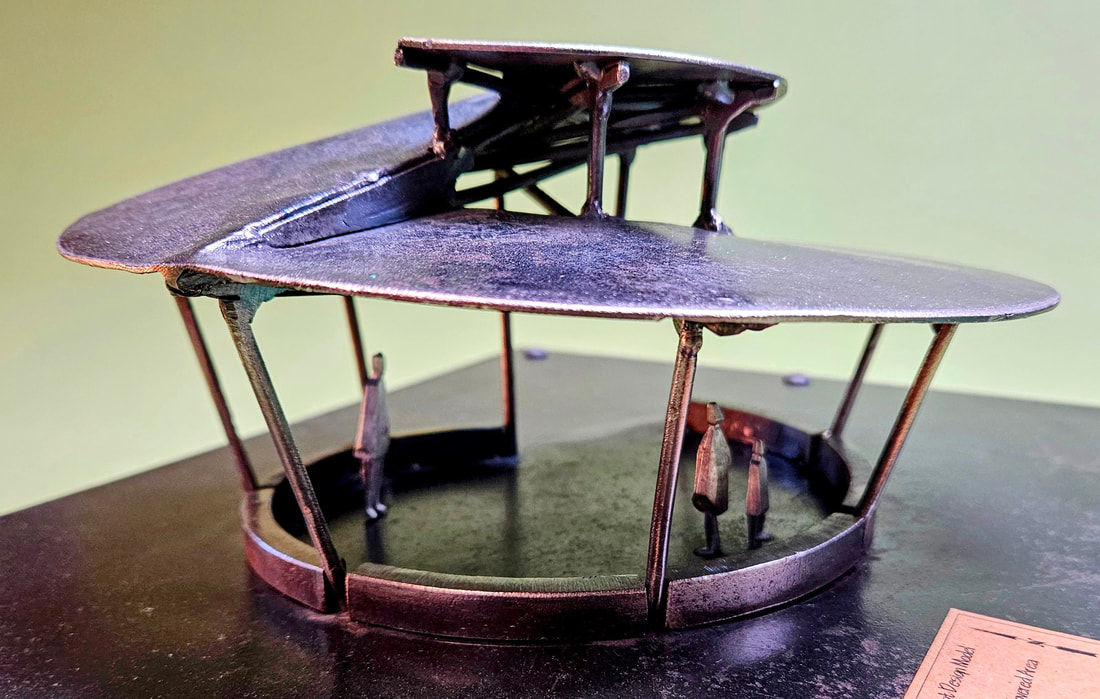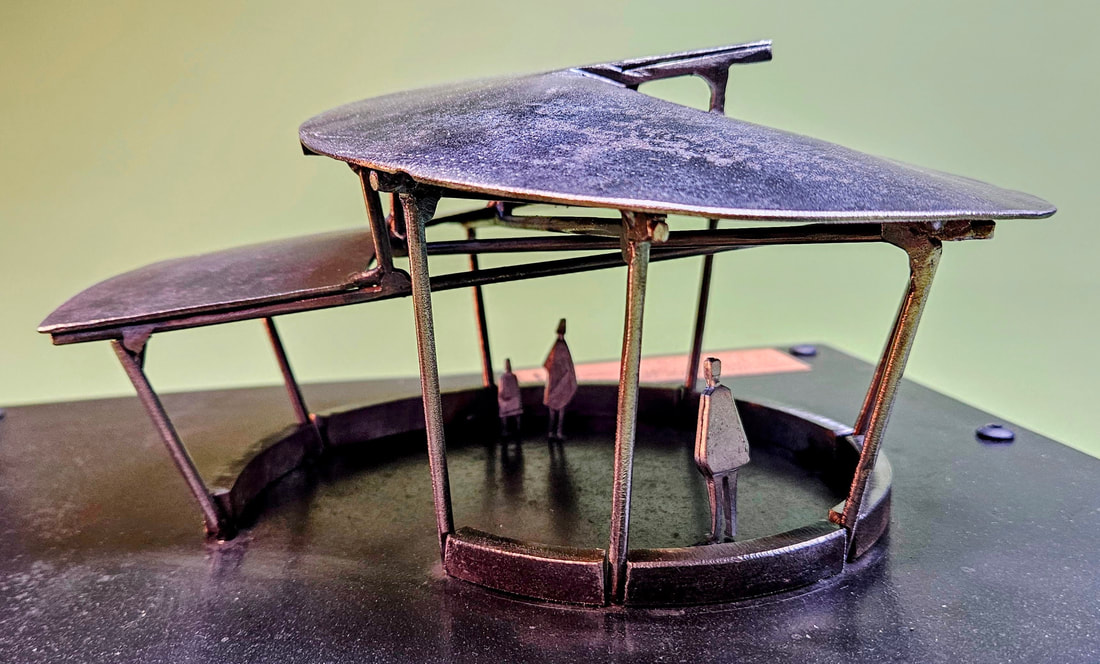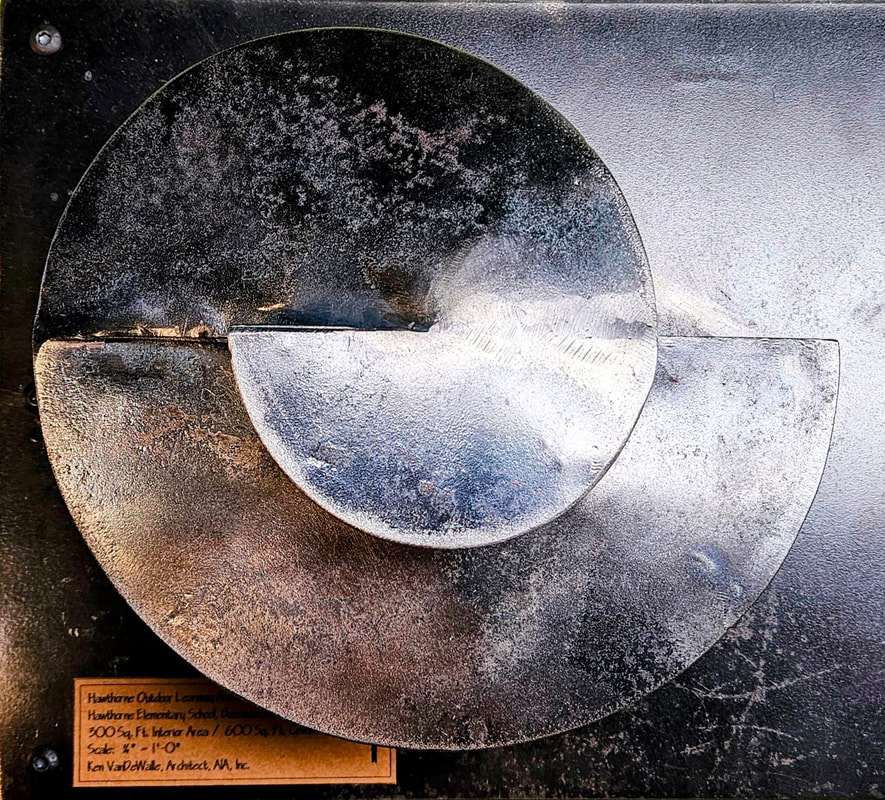Hawthorne Learning Pavilion
Community Projects | Hawthorne PAC Learning Pavilion
Location | Hawthorne Elementary School, Bozeman, MT
Materials | All steel construction with hardwood bench seating, and a monolithic concrete slab.
Design Intent |The Spiral of Life symbolizes the physical, mental, and spiritual development of a human life winding its way through the rotating seasons of its years. The lower part of the spiral is protective in the downward direction as we, as parents, are protective of our young children. As the spiral continues in the upward direction, the spiral changes into an upward motion narrating the point at which we, as parents, launch our children off into the world. An upward motion of flight and continual evolution of learning.
Location | Hawthorne Elementary School, Bozeman, MT
Materials | All steel construction with hardwood bench seating, and a monolithic concrete slab.
Design Intent |The Spiral of Life symbolizes the physical, mental, and spiritual development of a human life winding its way through the rotating seasons of its years. The lower part of the spiral is protective in the downward direction as we, as parents, are protective of our young children. As the spiral continues in the upward direction, the spiral changes into an upward motion narrating the point at which we, as parents, launch our children off into the world. An upward motion of flight and continual evolution of learning.


